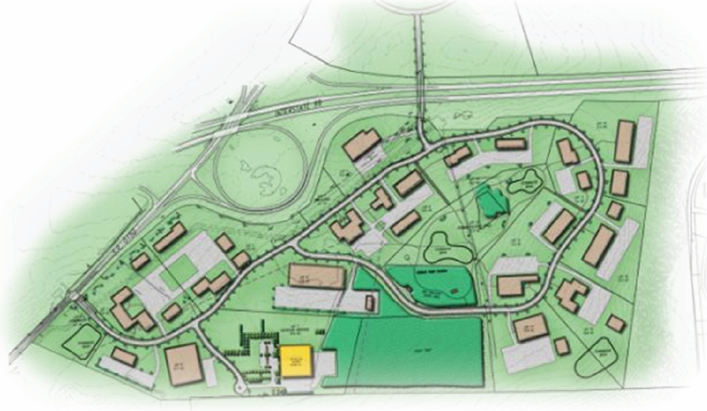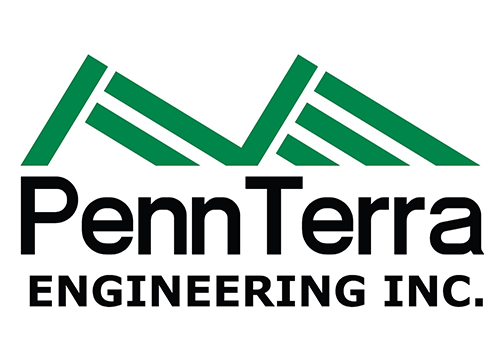Benner Commerce Park
Benner Township, Bellefonte, PA

PennTerra Engineering, Inc. developed the master plan for the park and shortly thereafter was tasked with having a tract ready for a new Parts and Distribution Facility for Cleveland Brothers. The 85,000 square foot facility had to be designed as part of the master plan which was yet to be submitted for review. Shortly after Cleveland Brothers occupied the building, PennTerra designed the balance of the park and coordinated the site’s access, utility extensions and site amenities.
