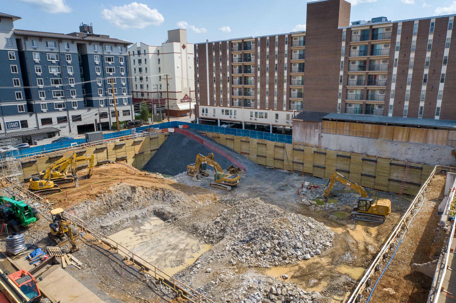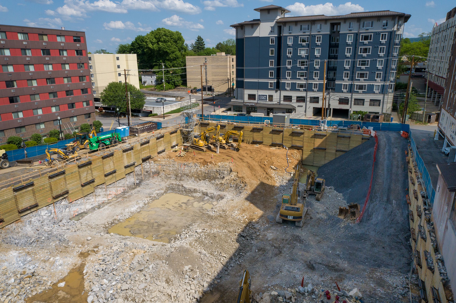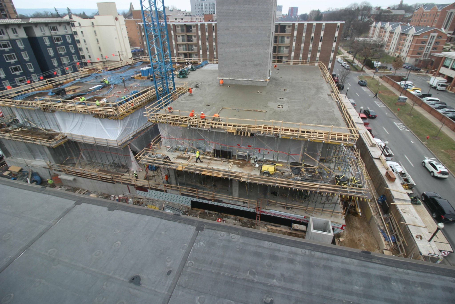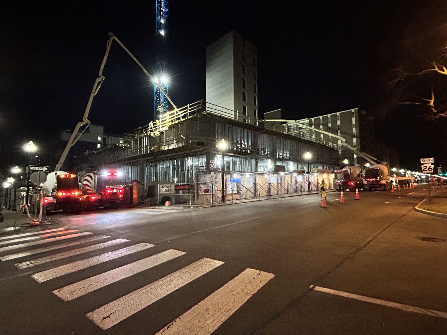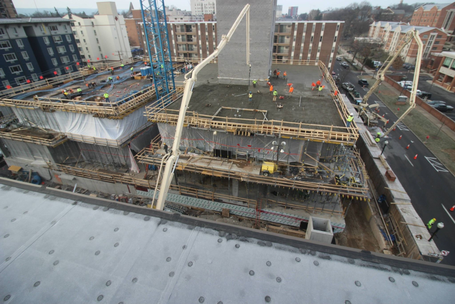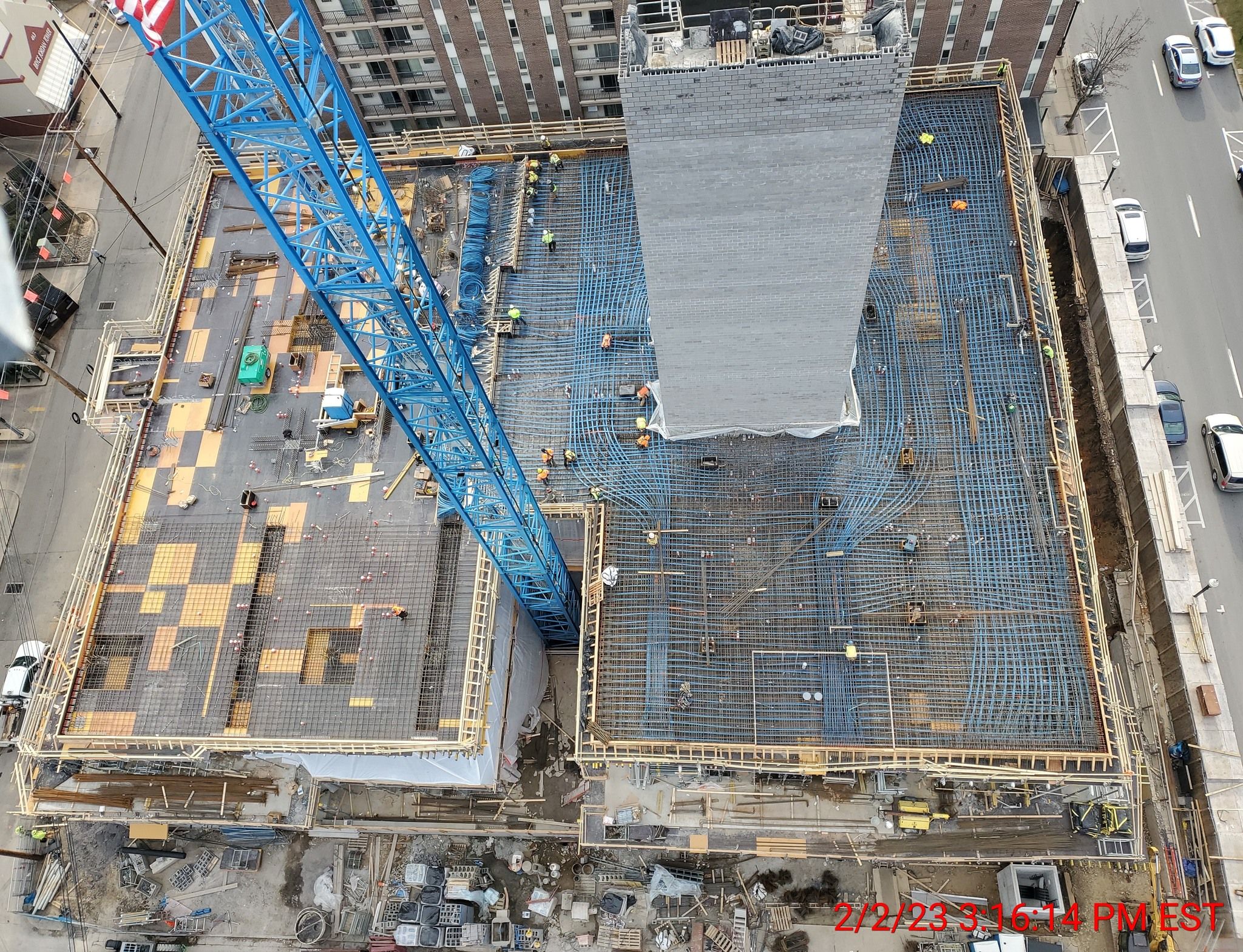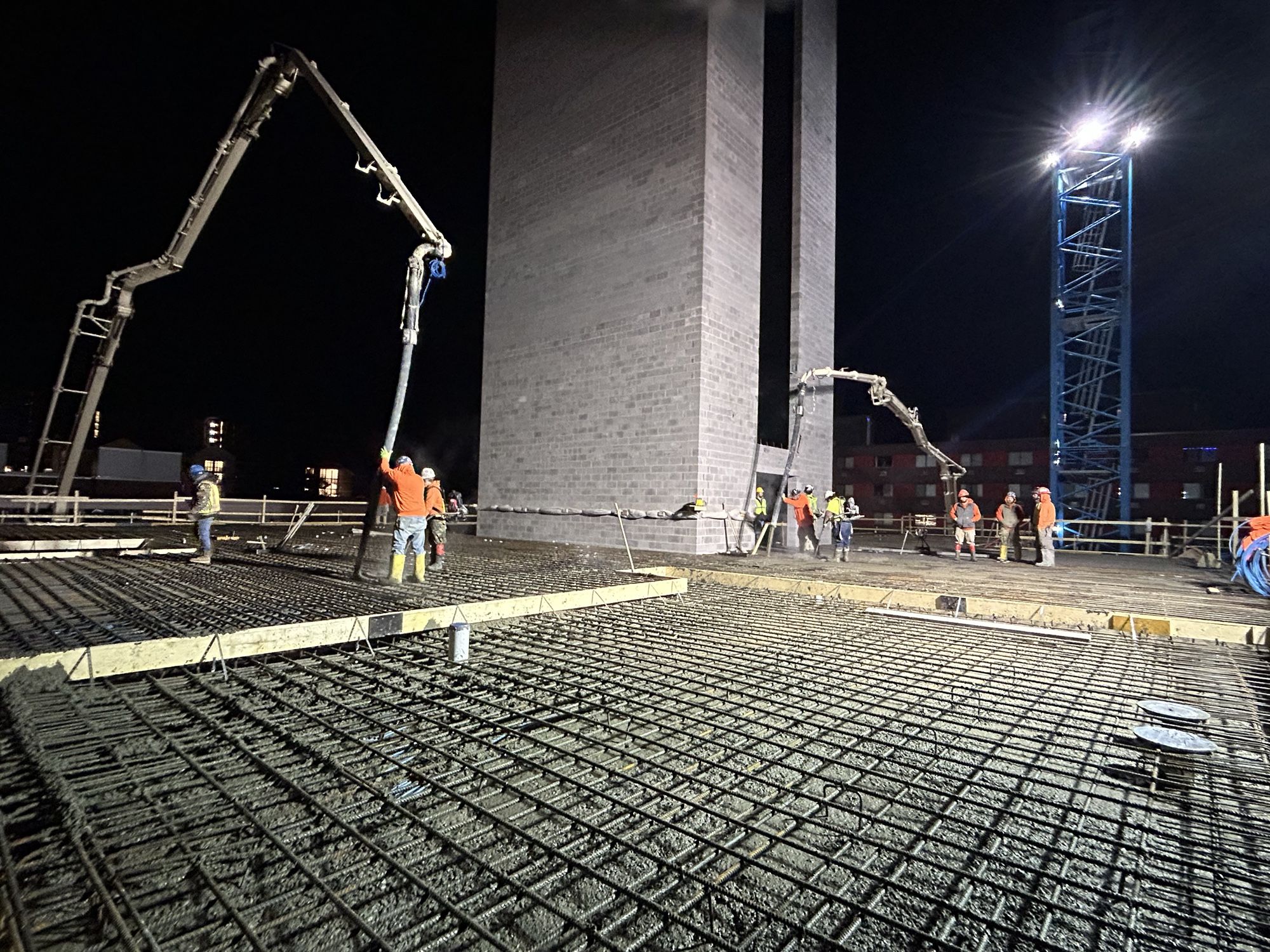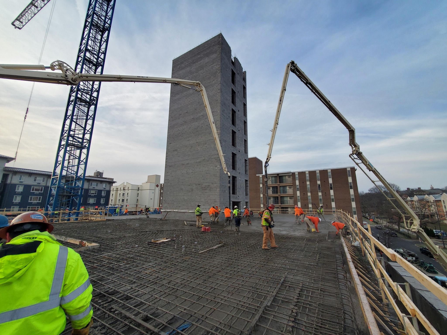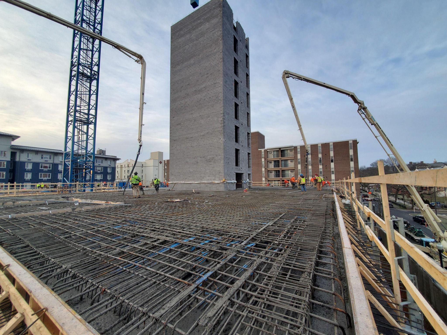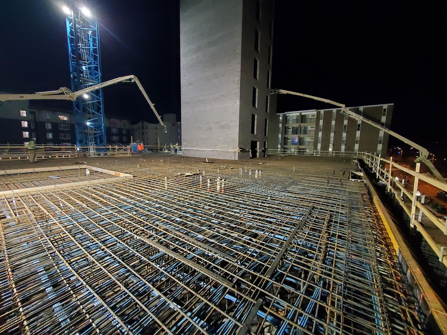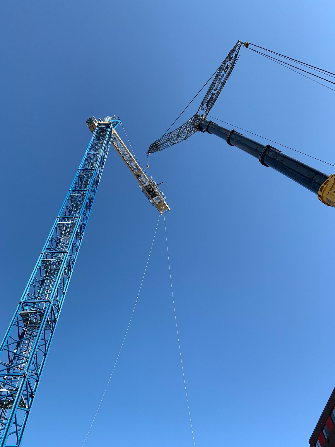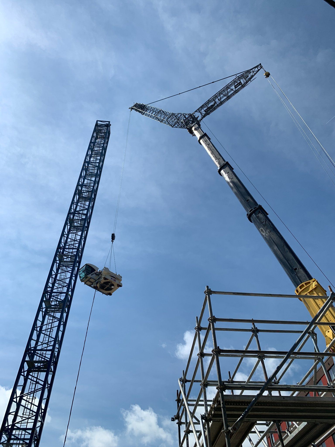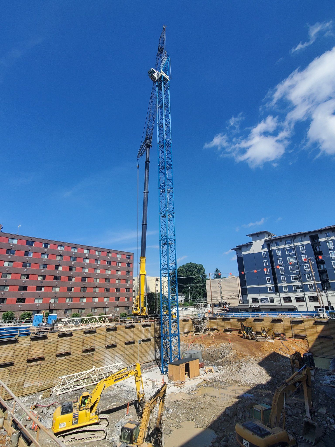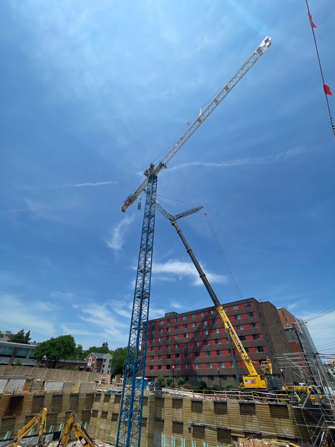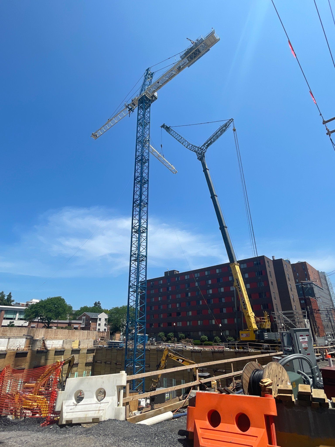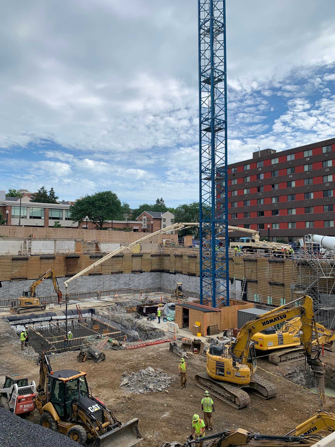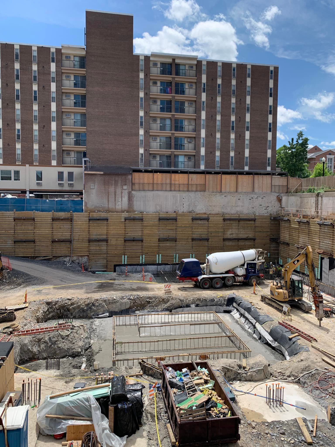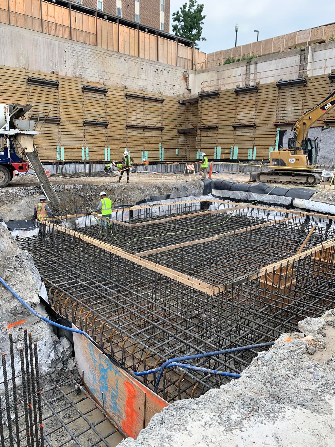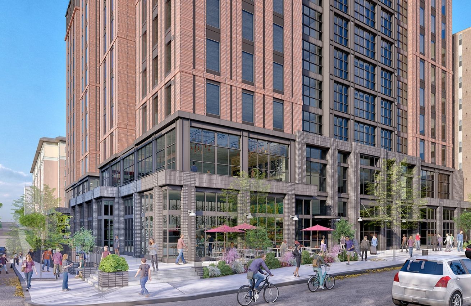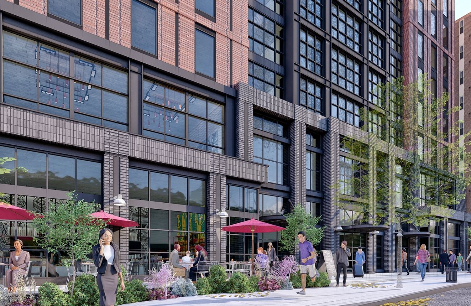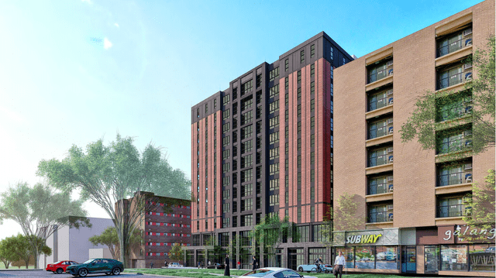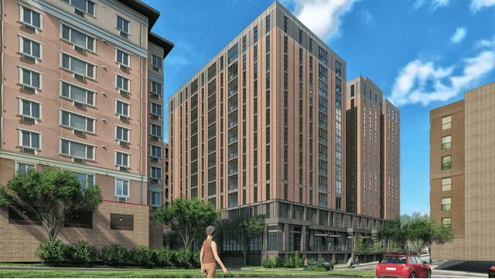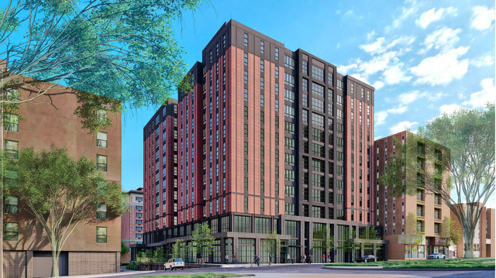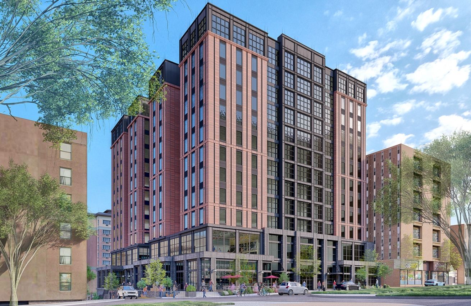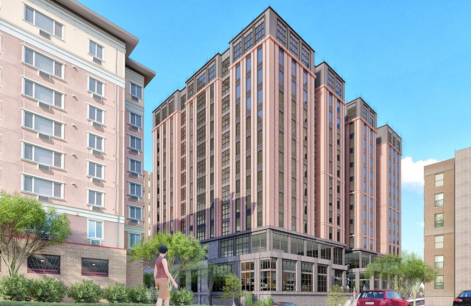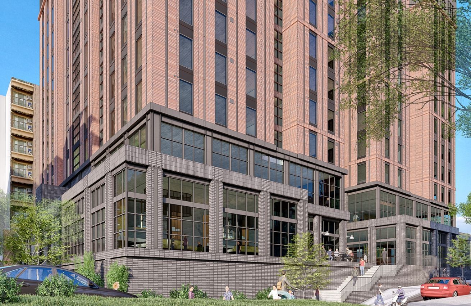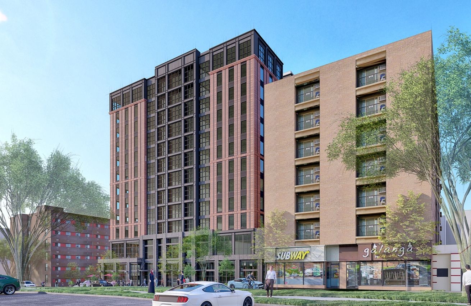ōLiv State College (Core Signature Development)
State College, PA
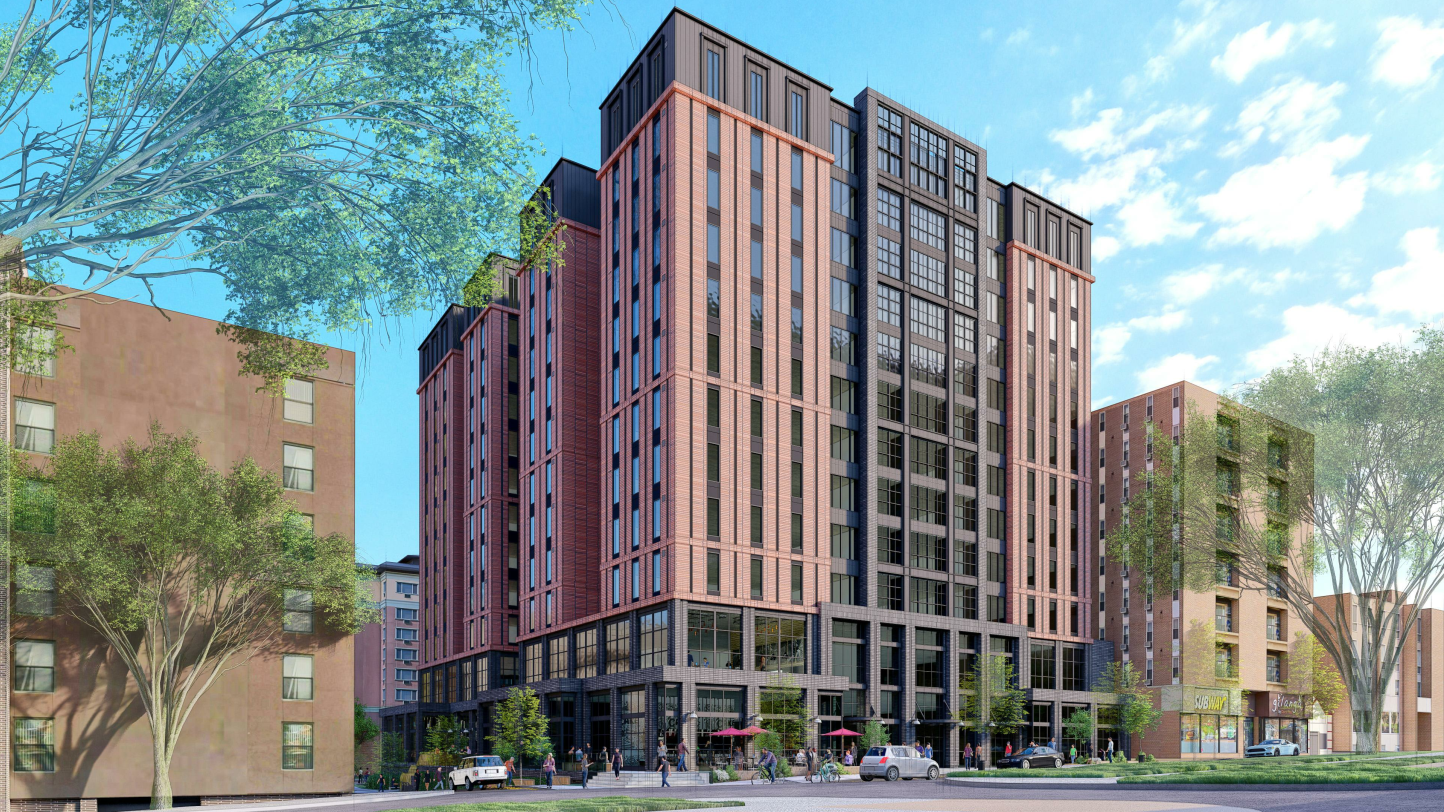
PennTerra Engineering worked with Chicago-based developer Core Spaces to design this 324,602 square foot, 12-story building with 135 residential units and retail area. The mixed-use residential and commercial development has a roof-top amenity area which includes a pool and hot tubs.
The first floor boasts over 10,000 square feet of prime commercial space with heavy pedestrian traffic and views of Penn State University's main campus just across College Avenue. The second floor provides over 14,000 square feet of office space. Serving the retail customers and the 453 beds in the upstairs floors, an underground parking facility includes over 170 parking stalls.
The storm water management controls include an underground stormwater system and a filtering system for the roof drains.
Located on a parcel under one acre, the density and mixed-use of this project is a good fit for a downtown, pedestrian-friendly area with eco-minded college students and community members alike.
The PennTerra team is also working with Core Spaces on a Pugh Street project in downtown State College. Read more about that project here.
In the News
- 10/7/2021 The Valley: More High-Rises?
- 1/17/2020 The Collegian: Another High Rise Complex Proposed to the Borough Council
- 1/15/2020 StateCollege.com: Borough Council Hears Plans for Downtown State College High Rise
- 11/21/2019 OnwardState.com: Plans Submitted for New High Rise in Downtown State College
Partners
- Developer: Core Spaces
- Architect of Record: OGP Architects
- General Contractor: Massaro Construction
- Architect: Antunovich Associates
- Student Apartments: ōLiv State College
Photos and Renderings from Nittany Aerial, Massaro, and Antunovich.

